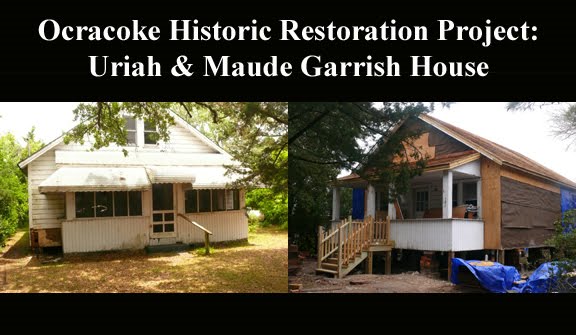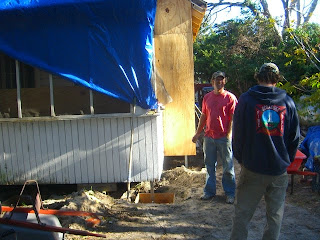In the end, we spent two miserable days under the house digging and setting forms. There's about twenty inches from grade to the bottoms of the floor joists, so the work is done in a sort of contorted lying/sitting position with a sawed off shovel. Not fun, but there are worse things to have to do, like....uhh, well uhh... I'll get back to you on that.
On Thursday we poured concrete. We were dreading this task, as four yards of concrete in partially filled five gallon buckets comes to a hell of a lot of buckets ... maybe in the 150 to 200 range. But the good news is we asked around for temp help and ended up with nine of us doing the job in less than an hour. Now we're poured and Monday we start jacking.
Waiting for the cement truck
Still waiting for the cement truck
Yeehaw...cement time





Several years ago, I went on a mission trip to Jamaica. We were helping to finish building a classroom.
ReplyDeleteIn Jamaica, you don't just call up the cement company and get a truck delivery...much cheaper to hire workers to hand-mix concrete. I still remember all the hand work that went into pouring the cement floor for a full room (probably 25x40 ft). Shoveling rock from a pile into a wheelbarrow, then dumping into a spot on the ground that was used for mixing with a shovel. Then shoveling into buckets and wheelbarrows to be poured for the floor.
So you can look on the bright side, at least you didn't have to hand-mix the cement too. :-)
Thanks for sharing your story! It's been fun to read along.
OK, I admitted in an earlier comment that I know nothing of construction work, much less restoration work. But just wanted to know: How deep are the footings for the new piers? They don't have to be very deep?
ReplyDeleteWhat is the house actually setting on now? How deep do you have to drive pilings to give a safe foundation in that sand?
I don't envy you crawling around under there. Although, like the above poster I have hand mixed concrete before. Did it once, plan to rent a mixer next time!
Thanks for the blog!
The footings are 24" X 24" x 12" deep. They are sized according to a combination of (very little guidance in) the NC Building Code (IBC), accepted practice and finally - in this case - design review from a structural engineer. The piers will be 12" x 16" brick - making a hollow structure which will be filled with mortar as it goes up. You may also see in the photo of the footing form that there is rebar in there, which I won't argue with, but I think is superfluous, as well as a galvanized steel tie strap which is set in the concrete, will run inside the pier and will tie to framing at the sill and joists. This is meant to resist uplift in the case of extreme flooding and/or wind. There is one of those at each of 22 main footings.
ReplyDeleteA reasonable question might be: if conditions are such the house is at risk of being lifted off of its foundation, will the added weight/friction of 22 2'x2'x1' footings keep it in place? Maybe...it's a total of around 13,000 lbs of concrete. Now...a "typical" house is said to weigh about 60 lbs per square foot of living space....that might mean this house would weigh in somewhere between 75 and 100K lbs...so the added weight of the new footers is approximately 16%. Add to that the friction, which I would guess to be relatively small...say an additional 4% and we've given ourselves somewhere in the 20% range of additional holding power against uplift. OK... it can't hurt.
Now...of course all the while we're hauling concrete in under the house, are we thinking about uplift? Hardly. We're thinking about supporting the weight of the house. There, we've got it covered...the compressive strength of the concrete (3,000 psi), times the square footage of the footings (88 square feet)...we're asking our footings to support around 900 lbs per square foot. That's about 1.75 tons per footer....easy. In fact, the weak link is the bearing capacity of the soil. And we're OK there too (per engineer).
OK...briefly on pilings, like we see most houses sitting on around here...this house had old telephone poles set as pilings - 19 of them - they were in the ground about 3'.
Current code calls for pilings for residential construction to go down 8'. They aren't trying to get to solid ground, as that doesn't exist here in the shifting sands...but rather, the resistance is provided by friction...hence the term friction piling. It is in fact the pressure of the sand against the "skin" of the piling that resists the downward load (the weight of the house) as well as the rare possibility of uplift.
...since you asked...
Wow, now that was a good answer! I told you I planned to learn a little reading here. It seems obvious that the house has stood firm all these years. Seems like it should be in super shape now after your work.
ReplyDeleteReminds me of something I read years ago: The Cape Hatteras Lighthouse actually had a "foundation" of wood timbers that "floated" in the water table, preserving them from rot. I guess the coastal residents are really smart engineers, working with what they had.
Thanks for your post.
Well, that is looking pretty awesome Tom!
ReplyDeleteWhat about the front gable end windows or are you just keeping the ROs covered until your ready to install the windows? Jen was asking.
ReplyDeleteAll of the window openings are temporarily filled with plywood and plastic at the moment. they are restored jambs and casings which we removed and re-installed. The old sash (two over two's) will go back into the openings - Carol is currently restoring them. Some of the openings will have new reprodiction sash, as the original was absent, AWOL, gone.
ReplyDelete4 People who do not possess much experience with matt cutts make mistakes that keep them
ReplyDeletefrom getting their website ranked high enough for customers to find them.
By availing services from companies with well known and credible looking logos.
There are experts who would be able to design the strategies
that are in your control. Now, you have to be presented
absolutely in a different way from the rivals.
my web site: better search engine rank