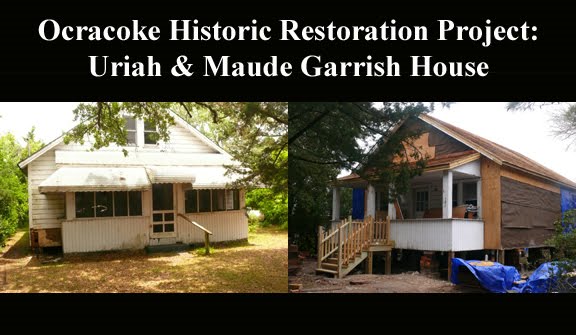The window jambs and casings are all removed and set aside for restoration. That will be my project in the shop after we get the jacking done. And speaking of jacking....we're about to get that started. Last week the crew - Jason, Johnny and myself - set cribbing and shifted the weight of the building off of the original pilings and started removing them, as the pilings are in the same spots we intend to set footers and build new brick piers. On Wednesday we are going to pour about three and a half yards of concrete in 27 footing forms, eleven of which are under the house. Fun.
We'll give the footers a few days to set up before we start jacking on them. Probably Monday of the following week we'll start the actual jacking. I expect to bring the house up about 30" and I don't think it will take more than a couple of days.
Here are some pictures of progress to date.
Front stripped and ready for sheathing
North side stripped to original framing
Termites!!!
Mudroom roof Pre-restoration
North side stripped to original siding - a hint of what the final look will be....






Thanks for the update. I just might learn a little something about restoration after all! It is neat to see things moving along.
ReplyDeleteI assume that past flooding has motivated you to raise the house 30 inches. Do you have any idea how many times water actually got in the house?
OcracokeFan
It is indeed a history of flooding that has motivated us to raise the house. There is generally some concern among restoration professionals over raising a house, as it significantly affects the architectural statement. However, it is also recognized that in a flood prone place like Ocracoke, long term preservation calls for raising our old houses.
ReplyDeleteIn addition, FEMA (flood insurance) and building code call for a certain finish floor height. This is negotiable in that this project is not new construction, however there is a huge upcharge in the cost of flood insurance for those houses which sit below the recommended FEMA elevation.
As to how many times this house has been flooded....well, I think it got wet in Alex (2004)...I also heard a story the other day that someone said that someone said that in the hurricane of '44, there was water up to the second floor windows!! In that case, our additional 30" won't make much difference, will it?
Hi Tom and Carole,
ReplyDeleteIt looks like a lot of work to me, but oh it will be wonderful. Miss you both. Lou Ann
Hey, Lou Ann - hope to see you sometime soon, eh?
ReplyDelete