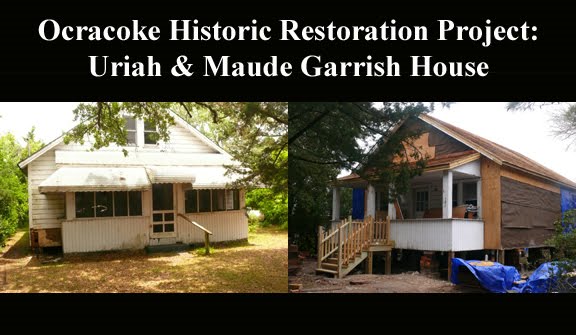We were lucky. The storm-driven high tide that caused so much trouble up the beach did relatively little damage in Ocracoke and was only an inconvenience here on the jobsite. We're back at it, as of Monday morning, stripping siding on the rear gable end.
All this water, though, returns us to the discussion about moisture and insulation. The point I made last time I posted on this topic was that most moisture problems in Ocracoke homes are not the result of mis-placed insulation or moisture barriers. This is because the physical process which causes dew (condensation) rarely takes place inside our houses, the way it does in colder climates.
That's not to say we don't have challenging moisture conditions - throw a stick here and you'll hit somebody's house that has mildew, mold, termites or rot in it. But to reiterate - it's not because of insulation or air barriers.....so what is the culprit? Our biggest problem is exterior source moisture getting past the protective siding and then not quickly drying out. In other words, our houses are getting wet and staying wet.
There are several causes and some are brought to us by mother nature, others by poor construction and poor maintenance. Mother nature's contributions are rain, wet ground, high humidity and (yes) condensation. Every dewy morning and evening - and we get a lot of those - temperature change squeezes moisture out of the humid air and deposits it onto cool surfaces, like your car, your deck, your bicycle and the exterior surfaces of your house. This is practically a constant and, in my opinion, the greatest source of damage-causing moisture in Ocracoke homes. Add in wind-driven rain and ground water, and there is enough moisture around to rot a co'cola bottle.
So this is where good construction and good maintenance have to happen. First, moisture must simply be kept from penetrating into the house by every reasonable means. Second, roofing, siding, flashing, paint, caulking, etc must be maintained so that it can continue to do its job, Third, where wood does get wet, it must be provided with as much opportunity as possible to dry - that means providing ways for water to drain away, allowing airflow around it and letting the sun shine on it.
The Following Is A Rant
And let me say right here, caulking should be the last, not the first line of defense. I've seen so much Geocel gooped around windows and doors in lieu of good carpentry that I've begun to think that every carpenter should be allotted a fixed amount of the stuff at the beginning of the year. Use it up on one door if you like, but that's it until next January 1st. I replaced a door earlier this year (I won't say where) that had so much Geocel stuck to it that no piece of jamb or casing came off in any chunk bigger than a half a sandwich. Obviously the intent was to prevent moisture from getting in, but why do you suppose I was replacing the door? Because it was rotted out, that's why. So, if all that caulking didn't work; what would have? Proper flashing, end grain sealing, holding trim up from the deck, proper flashing (did I say that already) and then finally smart caulking and regular maintenance.
I could go on. But the point is - designers and carpenters must specify materials carefully, design to allow drying and build to prevent wetting. We are the professionals and must understand the mechanics of air movement, condensation and energy efficiency. We can't assume that a manufactured item is install-ready and we have to be willing to take the extra time to prep and back-prime materials before installation. Homeowners must take responsibility to regularly check their homes for failing paint, caulk, flashing, roofing siding, etc, call a (licensed) contractor to get repairs done and be willing to pay well for work done well.
How does all of this apply to historic restoration? In new construction you only have to do it right - but in restoration, every step involves trade offs between the demands of good building practice and the often competing demands of preservation. Sometimes the decisions are easy and sometimes not, but it's always a challenge.








