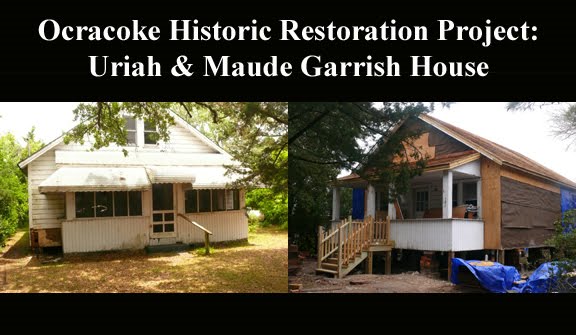Everything went well. It turns out we spent way more time setting cribbing and re-setting jacks than actually jacking. We went up in 1 1/2" increments and found that, for the sake of safety, we could only make about three of those lifts before it made sense to raise and re-block the jacks. As we went up, we added blocks to the cribbing and continually replaced 2x blocks with 6x6 and when we could, we replaced the 6x6 with 8x8, which kept the cribbing stable as it came up.
The only glitch was that three or four of the footers tipped because the jacks weren't set square in the middle. There is a reason for that - having to do with the layout of the piers....but the end result was the jacks were off center of the footers. To correct, we simply moved those jacks to the back edge of the sill beam, set a level on the footers to monitor the problem and kept on jacking. Pics follow:
Starting to lift

Down Under

Coming up

Workin' the jacks J Kidwell photo

Now it's getting roomy under there J Kidwell photo

Cribbing and jacks - nearly there J Kidwell photo

Just Starting

Making Progress

OK - that's it J Kidwell photo

Watch out, the first step's a doozie! J Kidwell photo


Just curious ... how high does FEMA require it to be?
ReplyDeleteOk, excuse my ignorance once again. How does the jacking actually work. I notice those are hydraulic jacks. Is there a system that makes everything rise all at the same time? I have seen it that way on those home moving shows. Interesting stuff. You did this yourself? I'm impressed!
ReplyDeleteI know its a bit early to tell, but what is your projected completion date for total restoration on the structure? I'll look forward to seeing it in person next summer!
THanks for the blog,
OcracokeFan
Oops, I may have just answered one of my own questions. I finally clicked on the pics for a larger view and see the hand cranks. SO, its done manually? You work on leveling as you go along?
ReplyDeleteFEMA actually requires 6' above sea level (something I think they call "mean high sea level"). However, that has been re-interpreted to mean 6' at the underside of floor framing, which has been re-re-interpreted to mean 7' at finish floor. In addition, Hyde County has (by ordinance? or some manner which eludes me)re-re-re interpreted that to mean 7' to the underside of floor joists, unless you have duct, then they re-re-re-re interpreted it to mean 7' to underside of duct....
ReplyDeleteIt all makes sense in that the intent of new construction code would be to prevent someone from building a house which might become flooded in a storm. However for remod and especially for historic restoration, some flexibility is in order and we have discussed these issues with the building official and have reached a sensible agreement which I hope will be OK with the Dept of Interior folks.
We did the jacking with 22 12-ton hydraulic jacks - each operated individually. I know that there are people who will come in with steel beams and fancy equipment and raise a house in one fell swoop (perhaps a bad choice of words). They charge in the 8-12 thousand range for that, which was out of our budget and besides, what we did worked well and only took a couple of days once we poured the concrete, which we would have had to do in any case.
ReplyDeleteYes, we leveled as we went up. The building was out by about 3" from the high corner to the low point when we started. It is now within 1/4" of level throughout.
Projected completion date is April. Hopefully early April. I think we can make it. (really)